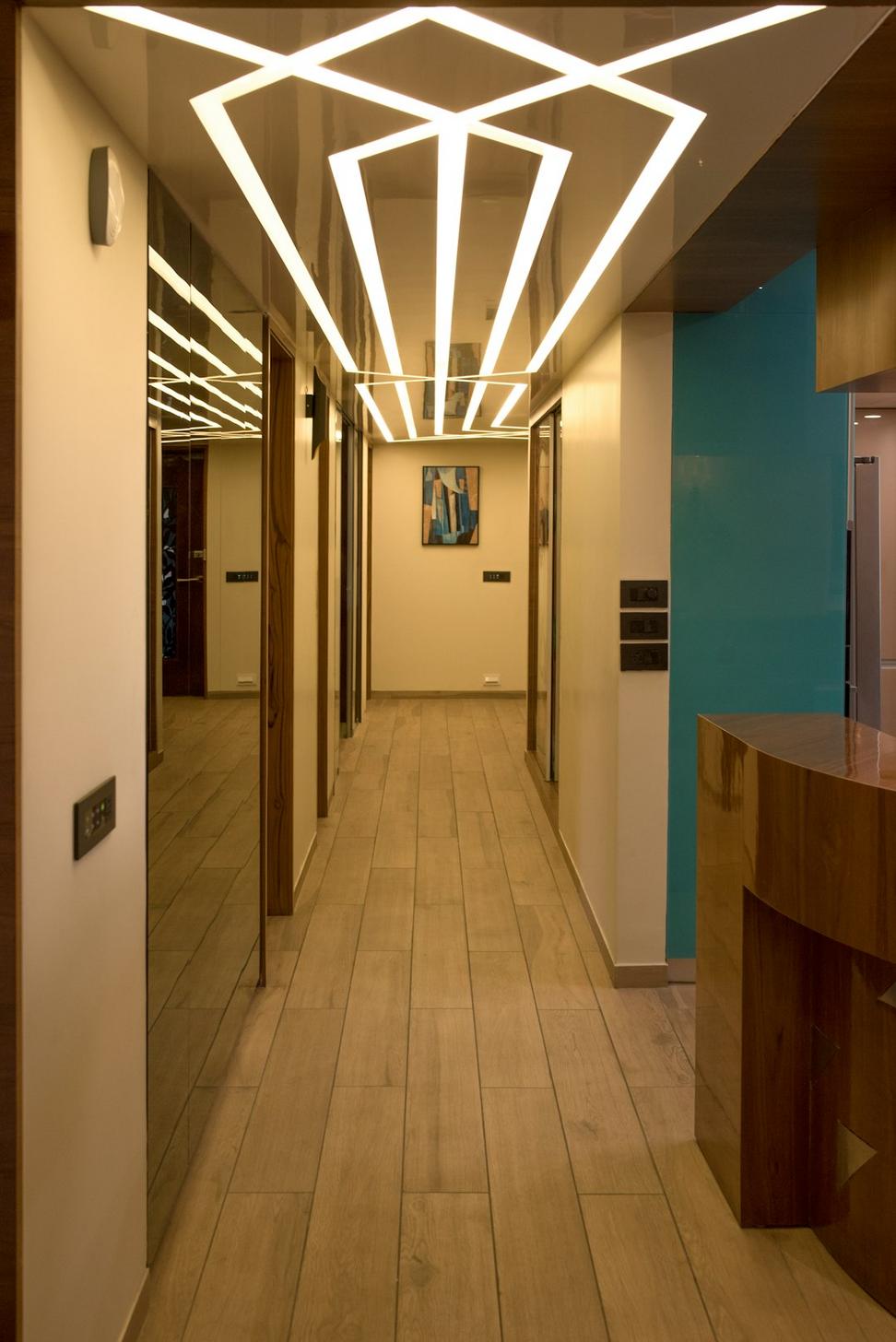
Interior Space Planning
The exterior gets people through the door, but the interior keeps them there. We've done countless space plans for offices, retail, and mixed-use buildings, and the goal's always the same - make every square foot earn its keep.
We analyze workflow patterns, acoustic requirements, lighting needs, and how spaces need to adapt over time. Open concept's great until you need a private meeting, right? So we build in flexibility from day one.
- Space utilization studies
- Furniture layouts and specifications
- Material and finish selection
- Accessibility compliance