Filter By Type
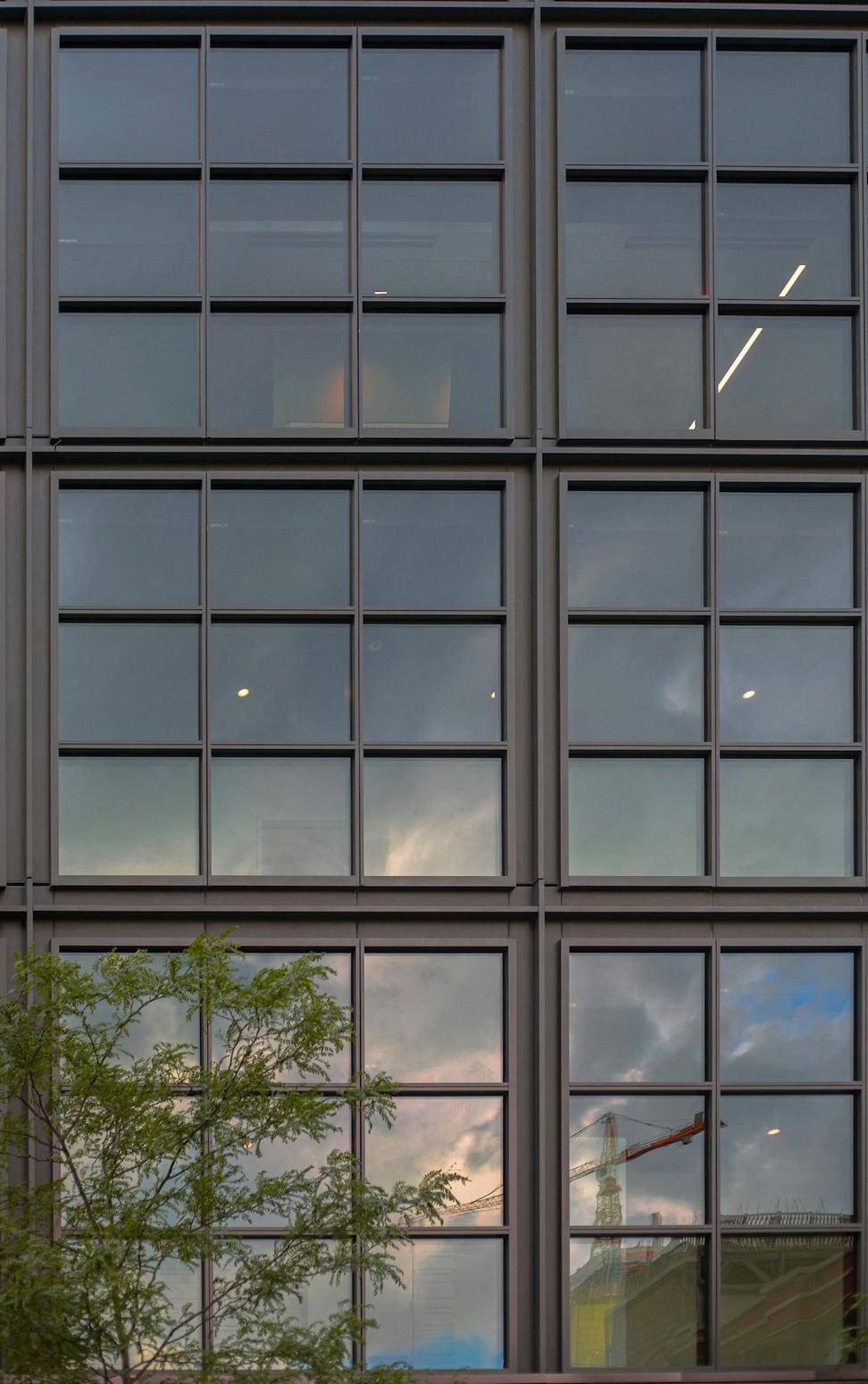
Waterfront Commerce Hub
This one was a real challenge - transforming an old industrial waterfront into a modern business center while keeping the harbor's character intact. We integrated solar panels into the design so naturally you'd hardly notice 'em, and the natural ventilation system cuts energy use by almost 40%.
Toronto, ON
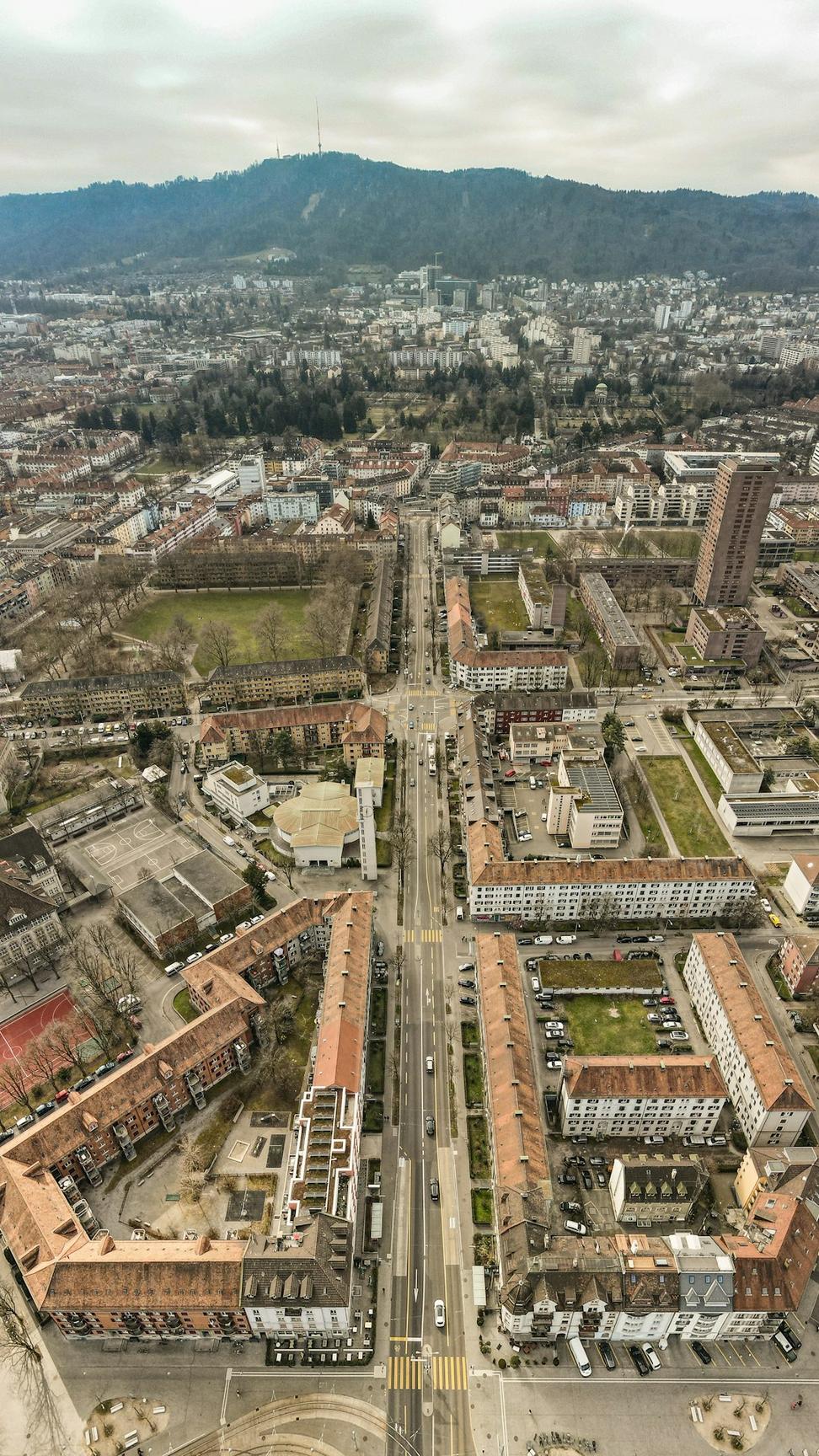
Riverside Urban Renewal
Took a neglected riverside area and turned it into a thriving mixed-use neighborhood. The city wanted something that'd bring people back downtown, so we added green corridors, pedestrian-friendly streets, and spaces where folks actually want to hang out. Three years later, it's become the heart of the community.
Completed 2022
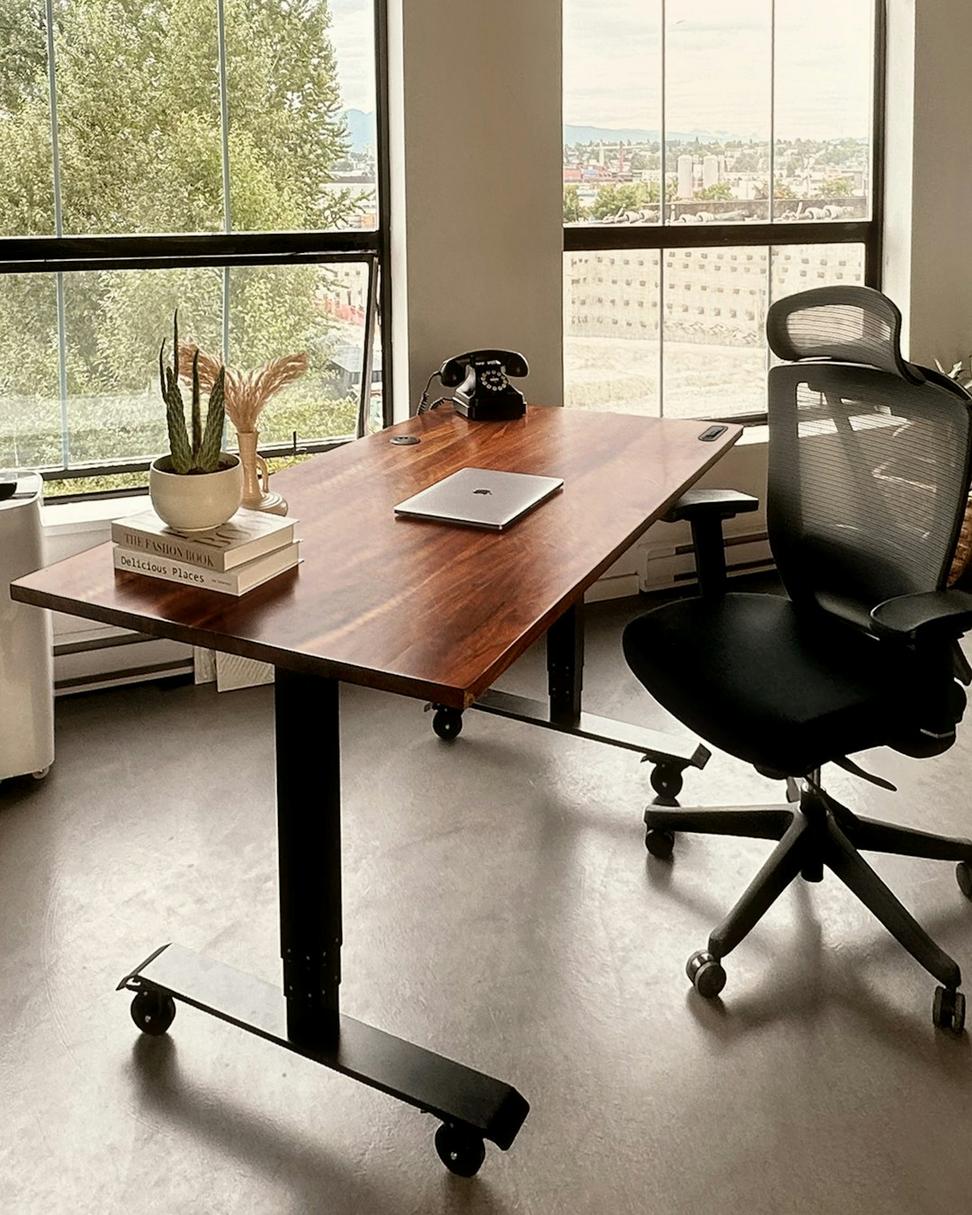
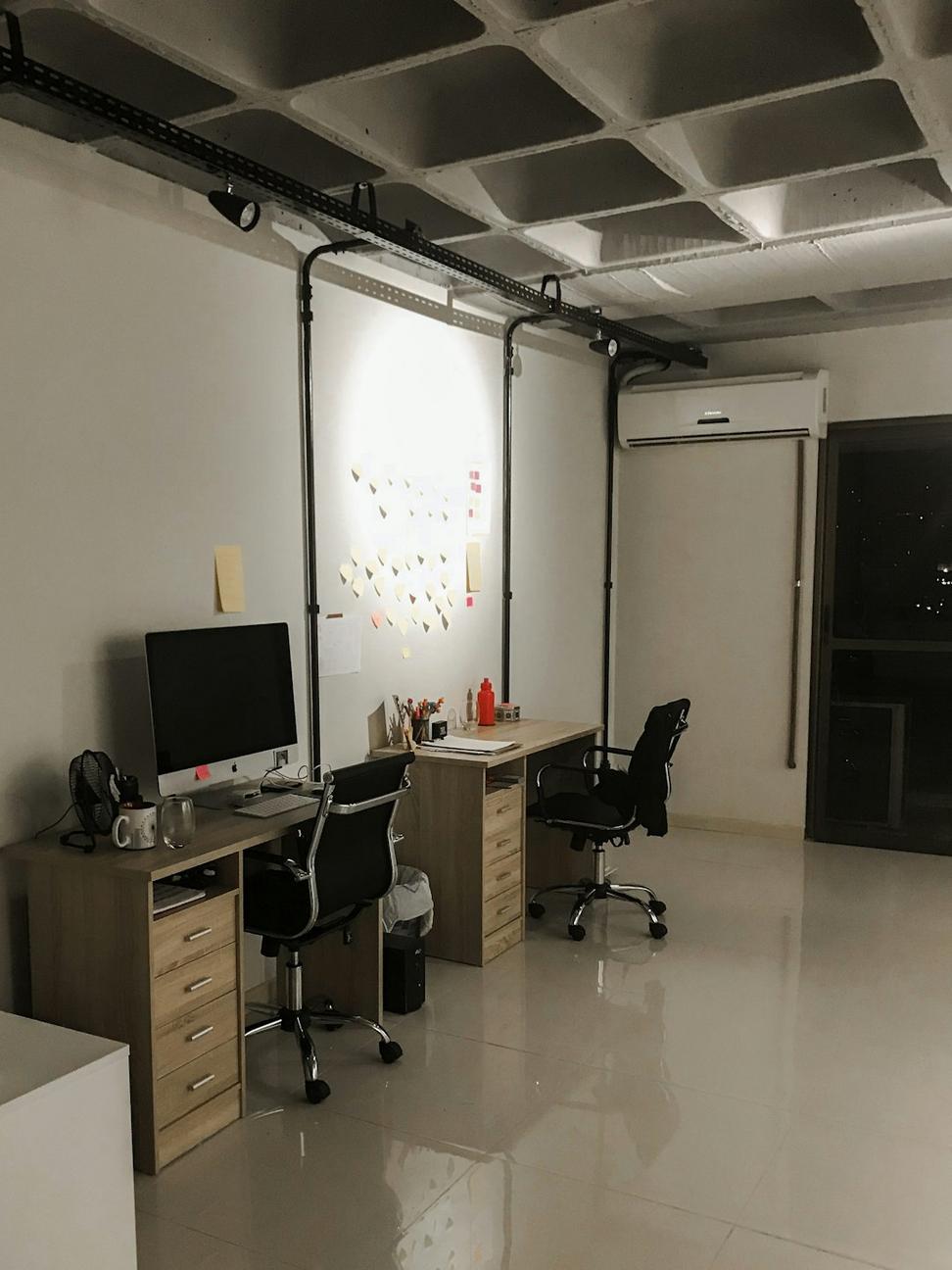
TechFlow Headquarters
A tech startup wanted their office to feel less corporate, more creative. We opened up the floor plan, brought in tons of natural light, and created these flexible work zones that adapt to however their teams need to collaborate. The CEO told us it's changed how their people work together.
45,000 sq ft
Heritage Bank Building
This 1920s bank building was sitting empty for years. The owners wanted to preserve its history while making it functional for modern retail and office use. We kept the original facade, restored the ornate ceiling details, but gutted the interior to create contemporary spaces. It's like stepping through time.
Heritage Conservation Award 2023
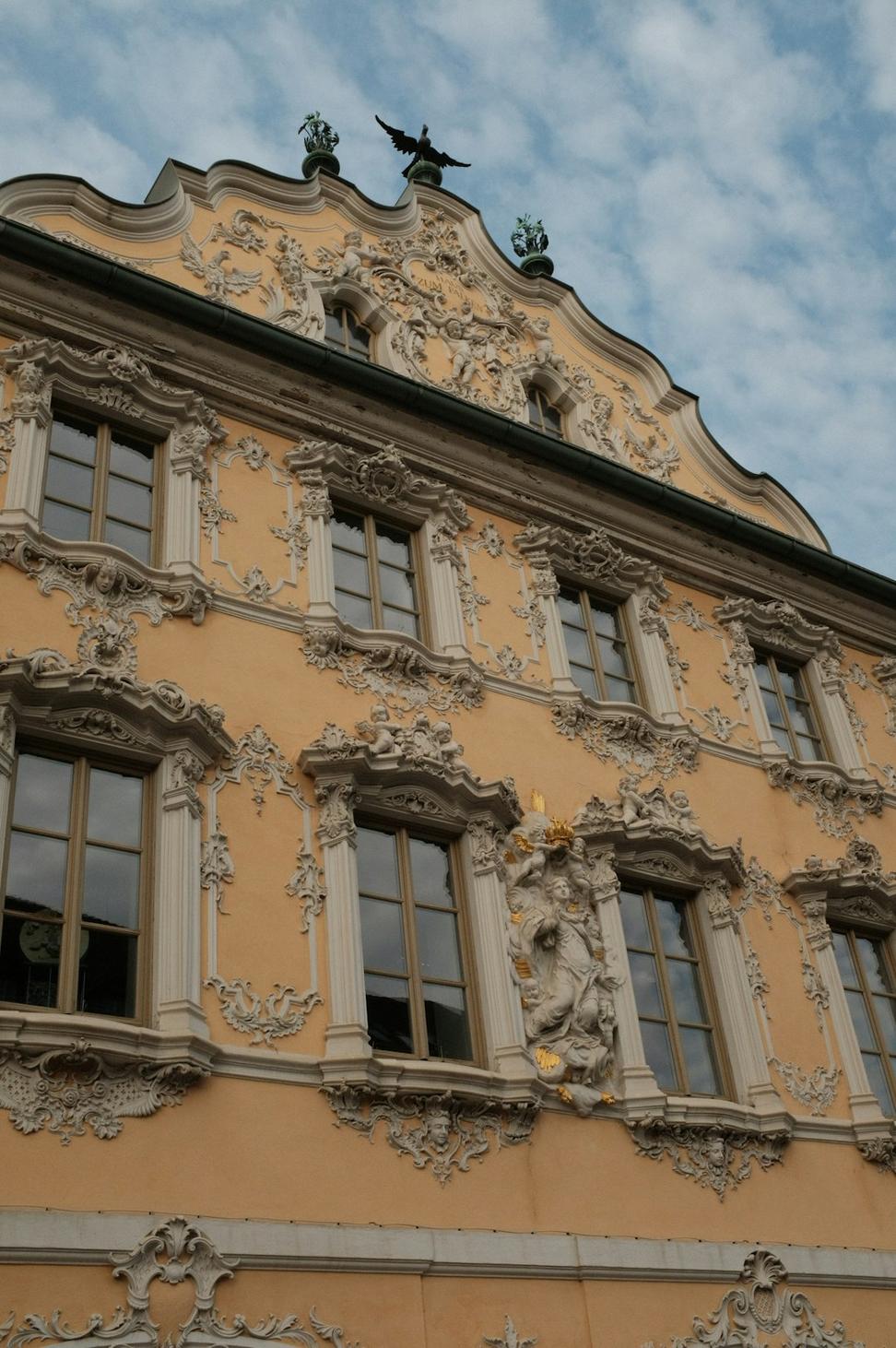
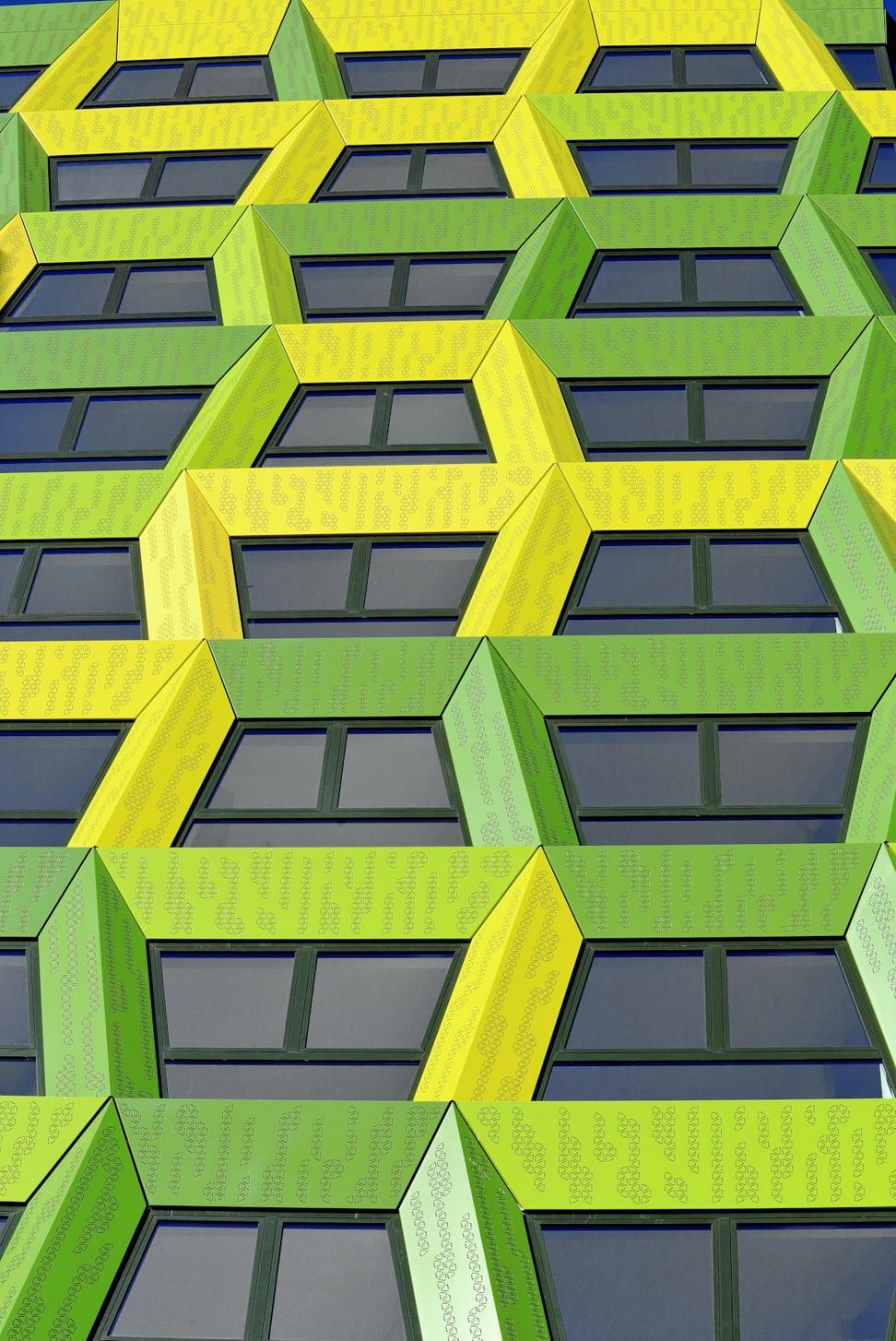
EcoTower Business Center
Going for LEED Platinum wasn't just about checking boxes - we genuinely wanted to build something that'd minimize environmental impact without sacrificing comfort. Geothermal heating, rainwater harvesting, green roof... the whole nine yards.
LEED Platinum Certified
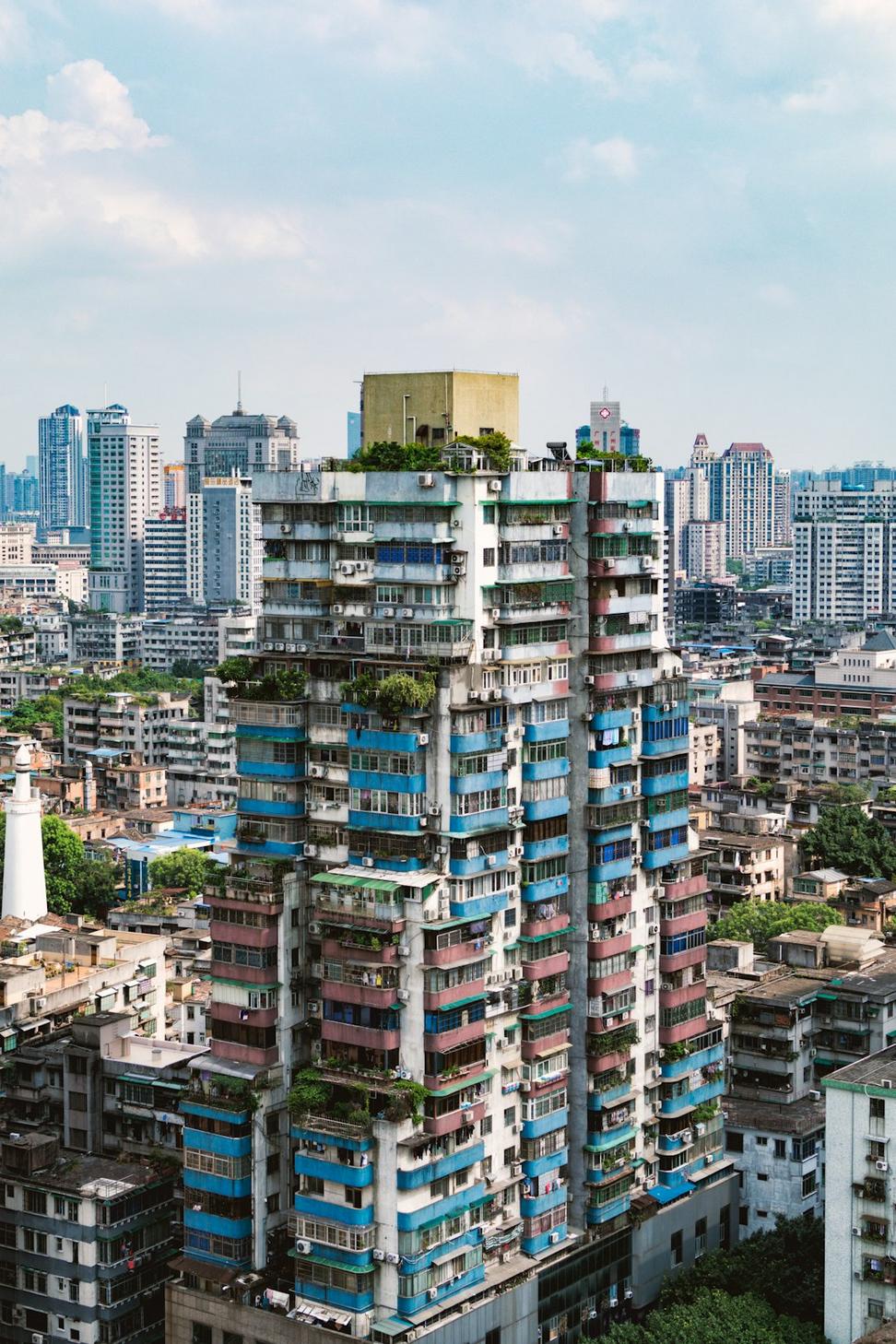
Downtown Mixed-Use Complex
The challenge here was fitting retail, office, and residential into one cohesive building without making anyone feel cramped. We created separate entrances, sound buffering between zones, and shared amenities that actually bring the community together. People living upstairs can grab coffee downstairs, and that daily interaction builds something special.
12 Stories / Multi-Purpose
Green Transit Hub
Transit stations don't have to be ugly concrete boxes. This project proves it. We designed a light-filled space with living walls, natural materials, and efficient circulation that handles thousands of commuters daily. It's become more than just a place to catch a bus - it's actually pleasant to be there.
25,000 daily users
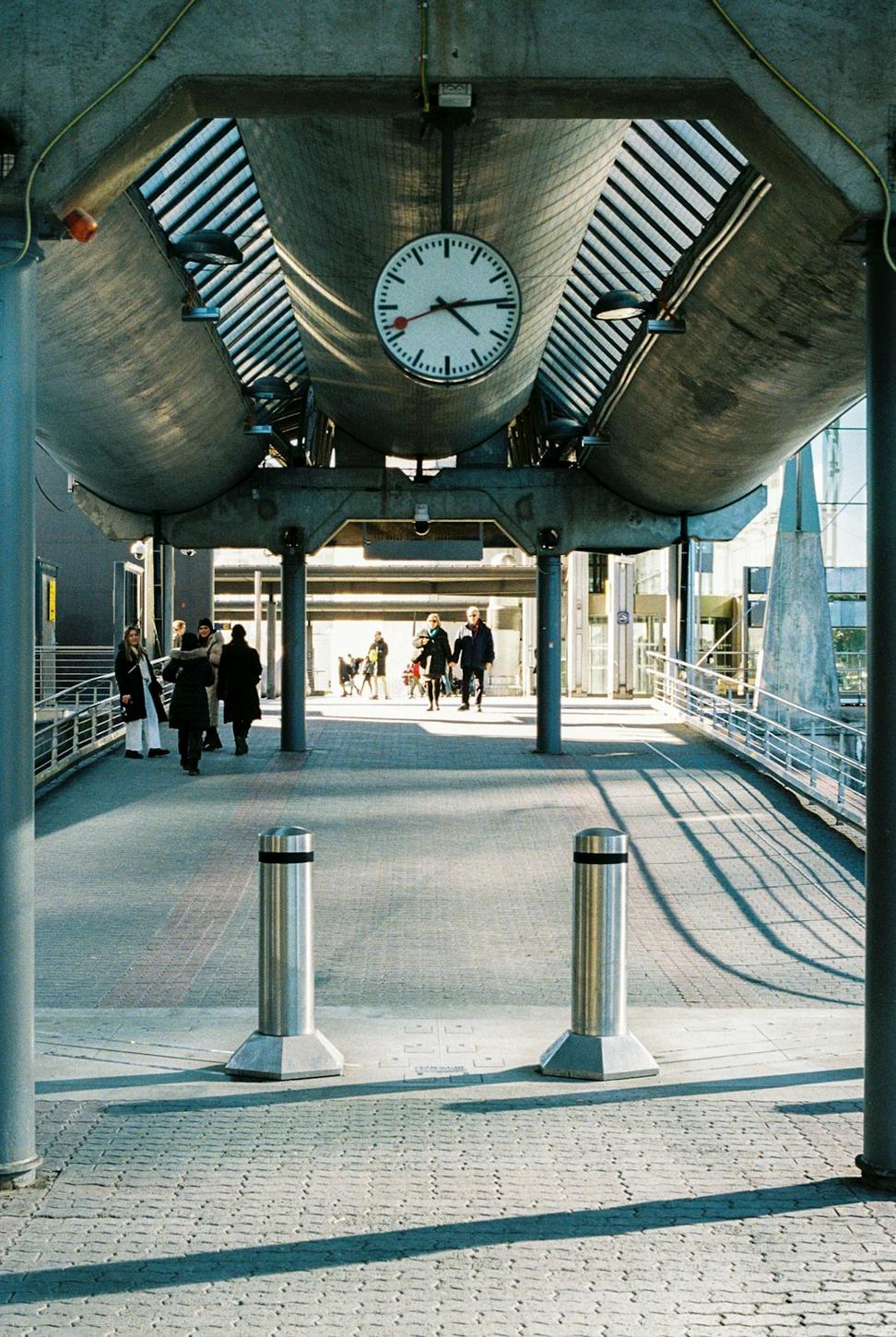
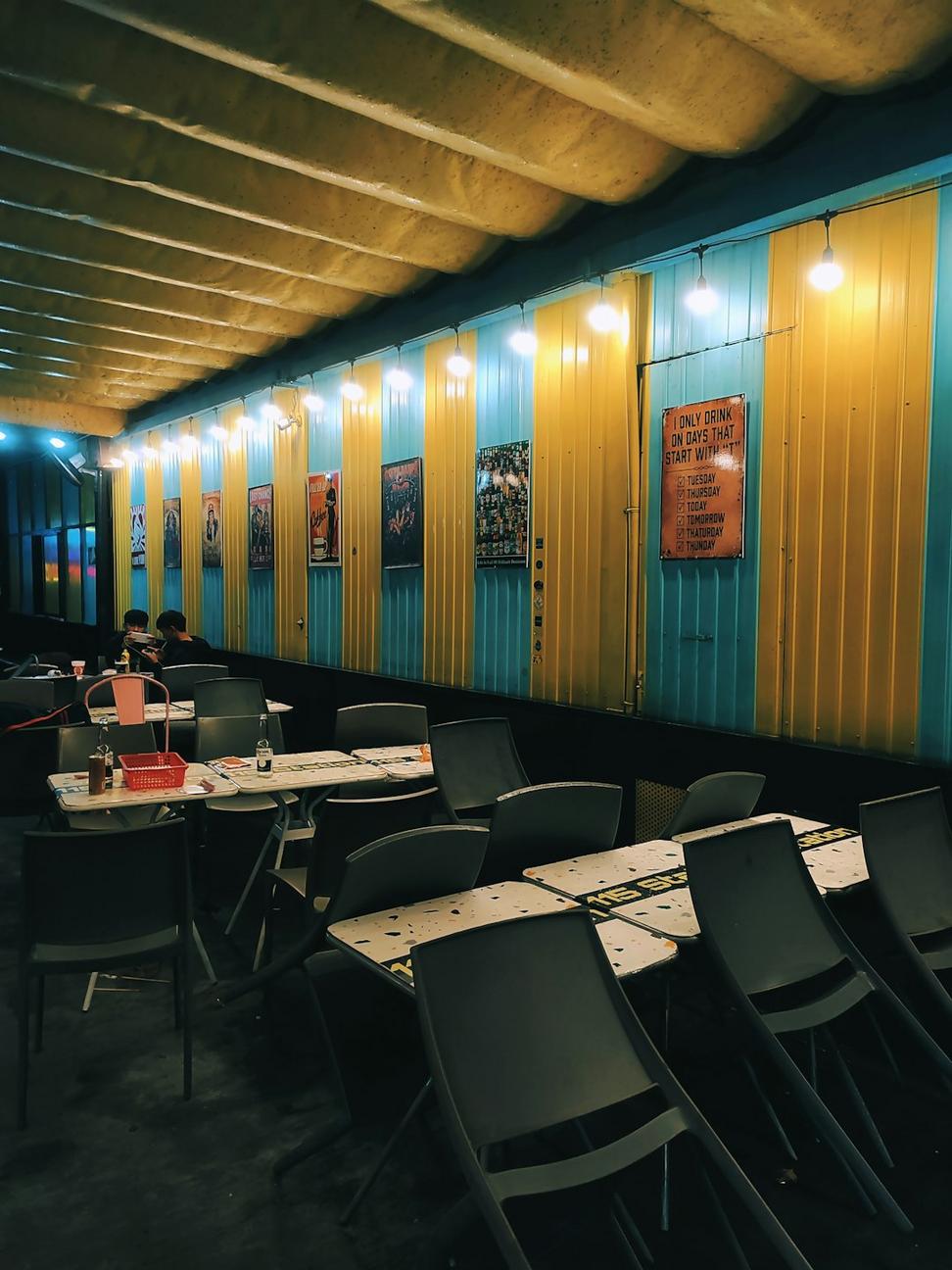
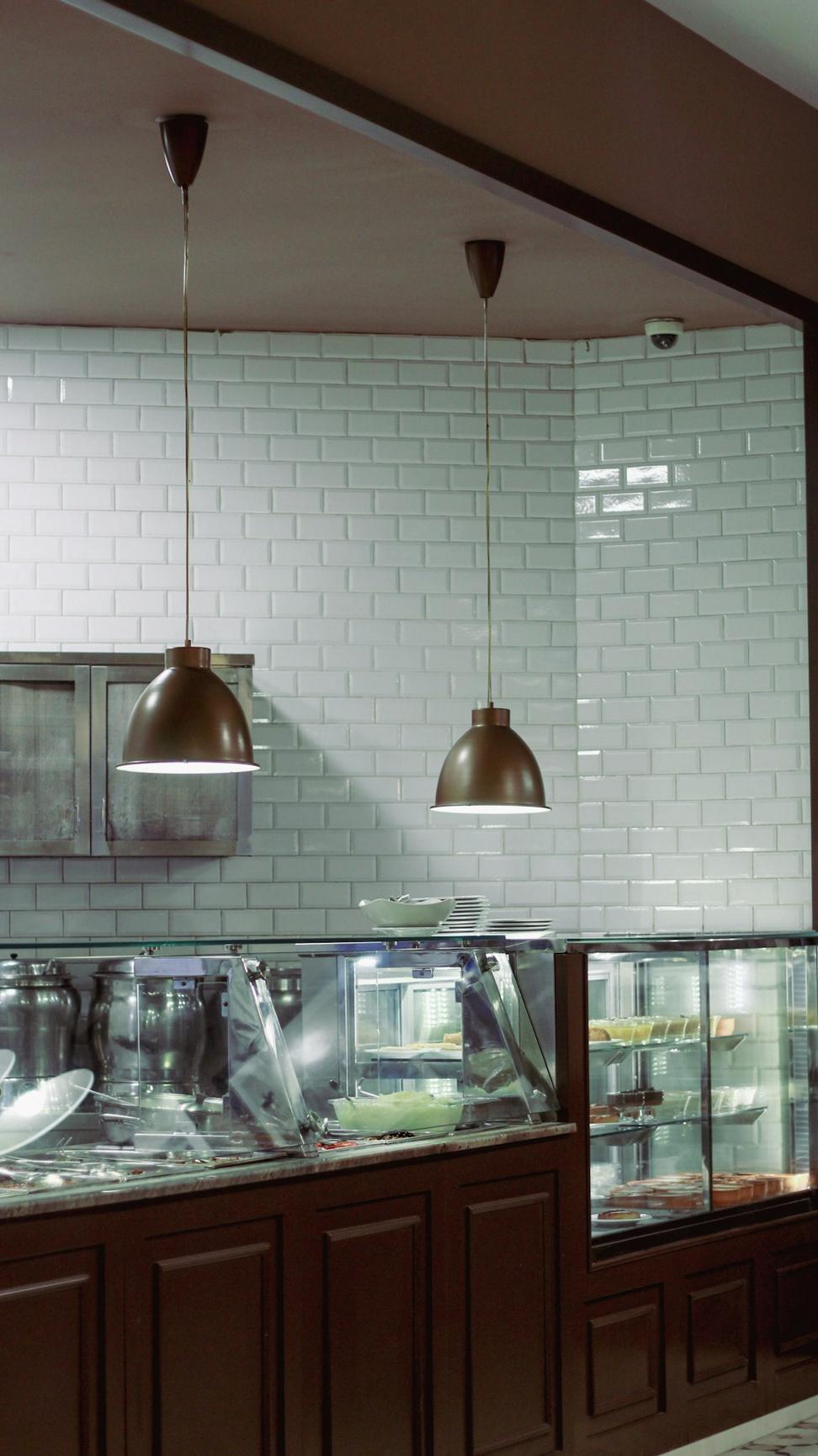
Culinary Arts Restaurant
The chef wanted an open kitchen concept where diners could watch the magic happen. We created this theatrical space with strategic lighting, acoustic panels to control noise, and sightlines that make every seat feel connected to the cooking process. The atmosphere's intimate despite seating 80 people.
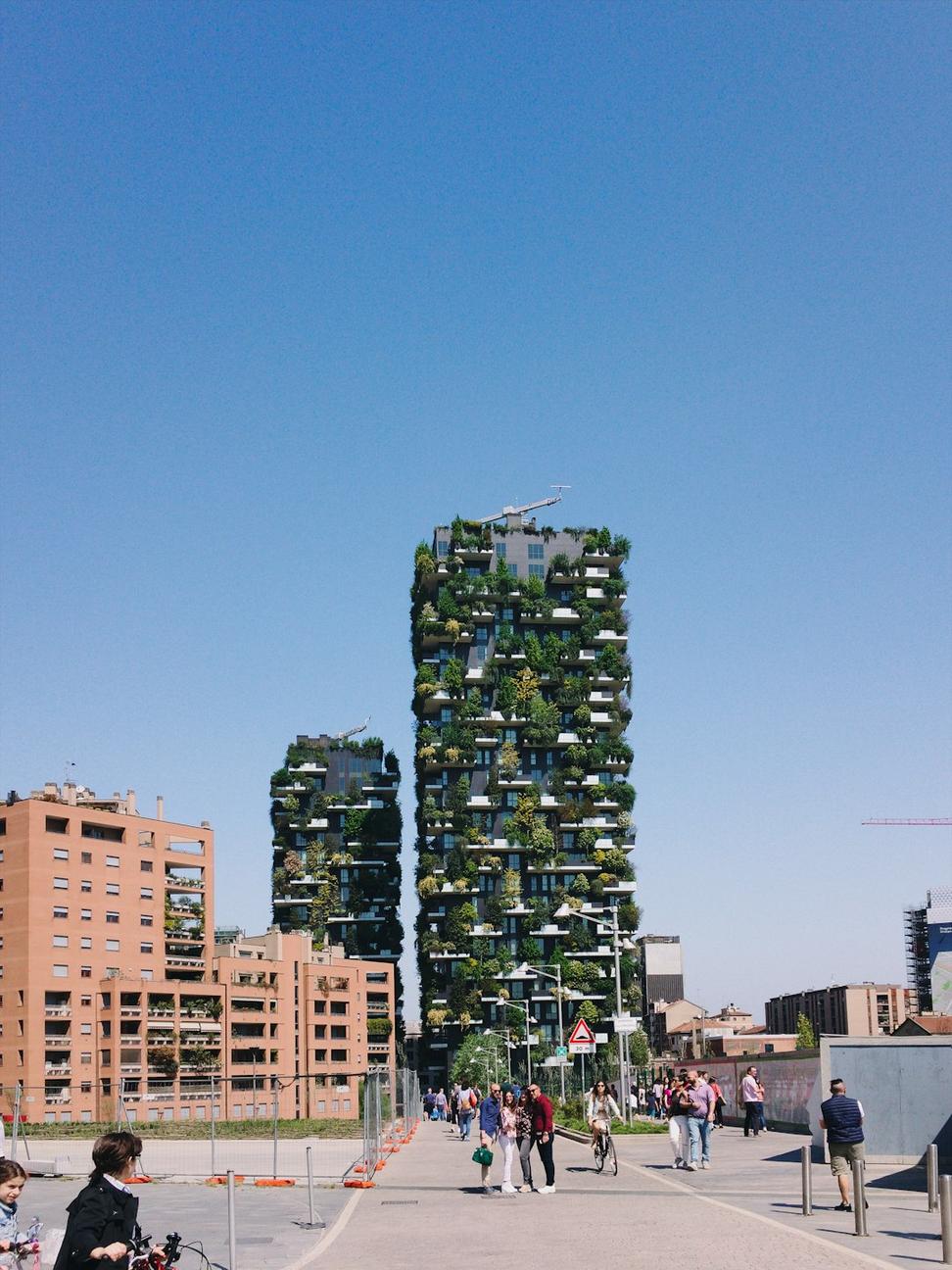
Northpoint Business Park
A business park that doesn't feel sterile? Yeah, that was the goal. We incorporated natural landscapes between buildings, created outdoor meeting spaces people actually use, and designed each structure to maximize views and daylight. Companies moving in say their employees are happier here.
15 acres / 6 buildings
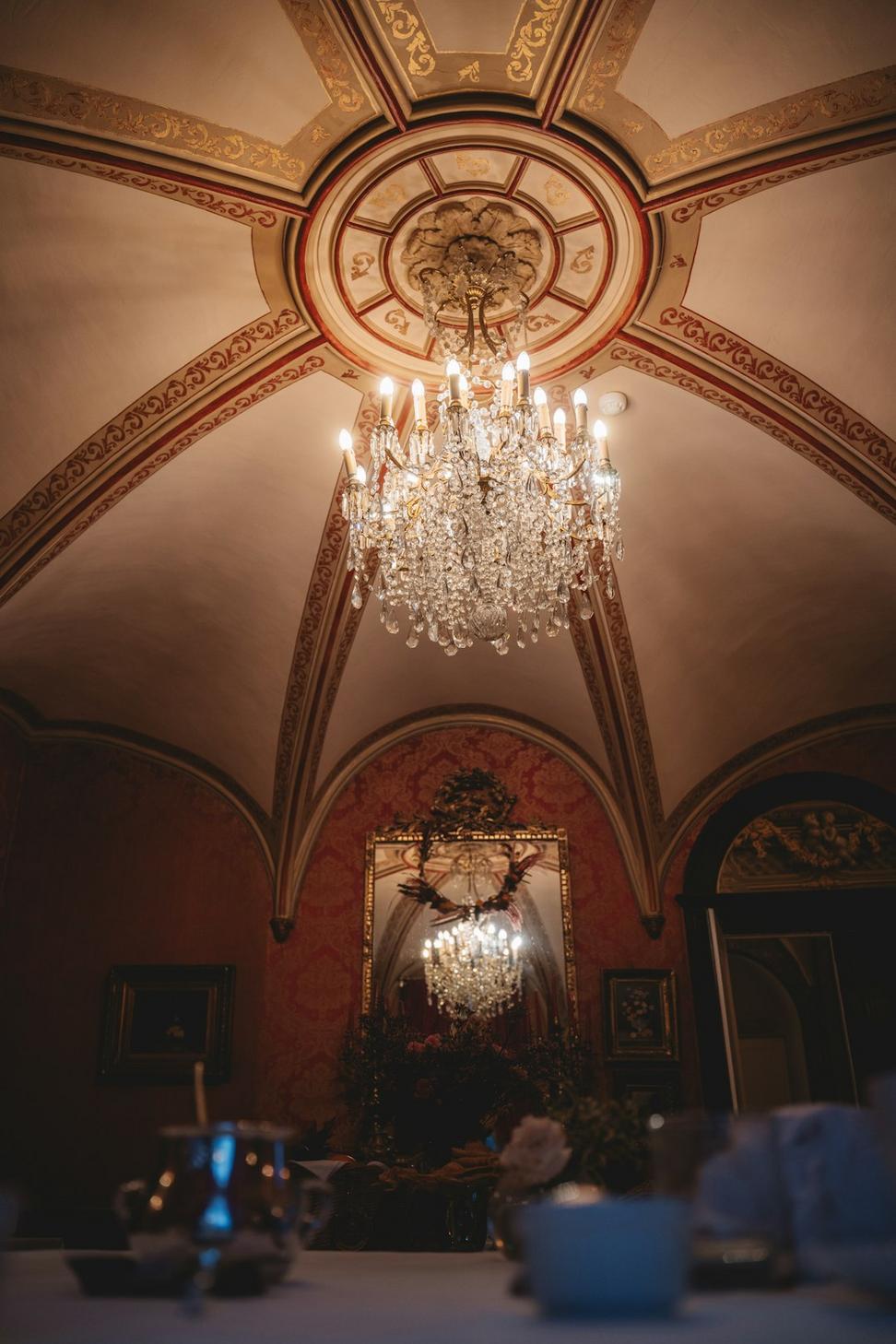
Grand Theater Restoration
Bringing a 1930s theater back to life meant painstaking attention to original details while sneaking in modern tech. We restored the plasterwork by hand, updated the lighting and sound systems invisibly, and improved accessibility without compromising the historic character. Opening night had people in tears.
Est. 1932